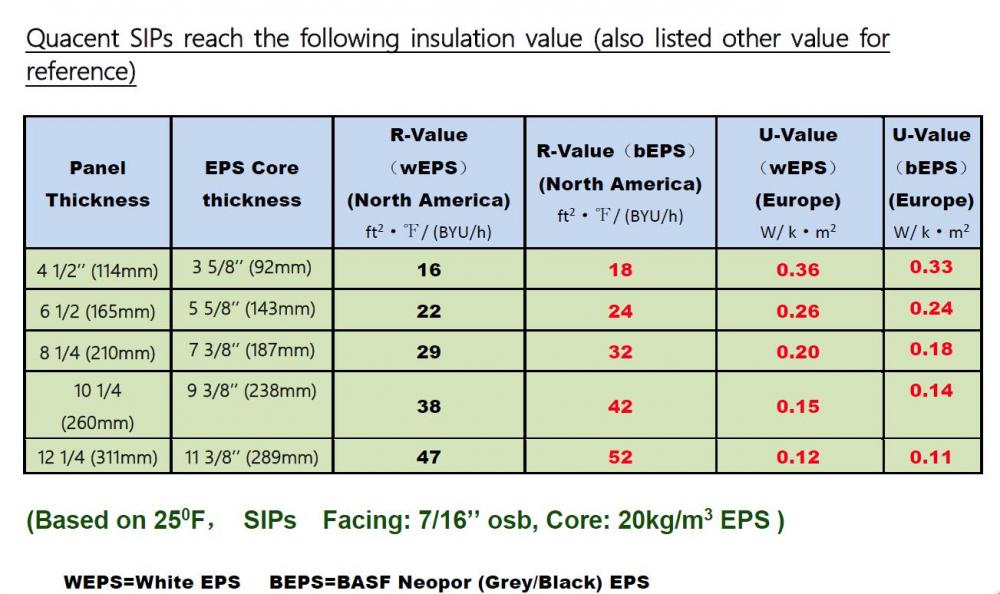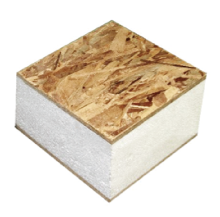1 / 4
OSB Facing Structural Insulated Panels
| Model No. : | OSIP |
|---|---|
| Brand Name : | Quacent |
| Material : | Sandwich Panel |

Product description
Osb Sip also called OSB Board insulated sandwich panel.
E. OSB Facing Structural Insulated Panels Specification:
Facing: 7/16`` (11.1mm) Canadian OSB (for both side), Exposure 1, APA certified;
Core: 1.2 lb/c.f (20kg/ m3) EPS, fire retardant.
Glue: Certified Structural Adhesive from U.S.A.
Other facing such as fiber cement board, gypsum board can also be the facing, Call for quotation.
No charge for standard edge routs specified with order. Standard Osb Sip routs are flush, 3/4", 1 1/2" or 3". OSB spline routs available for $2.00 per panel as specified.
Electrical chases available for $2.00 each per panel. Chases must be specified prior to lamination.
All panels can be precut to greatly save the onsite labor cost for USD 0.9/sf. (pls note the footage is based on the raw material will be used)
F. Osb Sip and Insulated Sandwich Panel Thermal Performance System:
The Quacent Osb Sips System provides wall and roof assemblies with higher overall (effective) thermal resistance (R-value) than other conventional construction methods. The overall R-value of a building assembly includes the effect of thermal bridges as a result of framing members and is a measure of its ability to resist heat flow through it. The higher the overall R-value of a building assembly, the lower the long-term energy costs will be for heating and cooling.
The table below provides typical R-Values of Osb Sip in different thickness:

leakage rate for a building (quantified in terms of air changes per hour) is often used to determine the energy efficiency of building construction. Air leakage rates vary widely for different types of house construction with values of 0.2 acph or lower achievable for energy efficient house construction using the Quacent Osb SIP System.
The combined high overall R-Value and low air leakage characteristic of buildings built with the Quacent SIP System results in significantly lower energy costs versus other construction methods such as wood frame construction.
Send your inquiry to this supplier

















